The square is conceived as a flexible urban space accommodating a range of managed and informal activities. Sculptural seating and planting help to define movement and frame play facilities. The design of the square was constrained by a major sewer and the Blackwall Tunnel both of which run beneath the space.


The central courtyard podium space provides an attractive outlook to inward facing residents with some toddler place inspiring life, enjoyment and functionality.
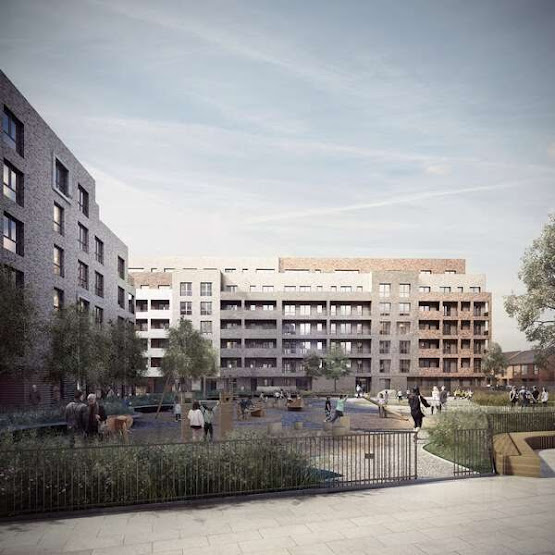

These routes culminate in a public square, and new park respectively. The public spaces will be designed to promote pedestrian and cycle movement with no vehicular access (only emergency services). Public art, seating and soft landscaping will be included reinforcing a sense of place which in turn harnesses a faculty of community and stewardship. A tactical use of materials and surfaces will be incorporated, as well as dancing fountains at the top of the park.
Notting Hill Housing and Countryside Properties are redeveloping the Parkside Place (previously known as Barham Park Estate) in Sudbury over seven years which started in summer 2010. All 214 existing properties were demolished, in three separate phases and a total of 338 units have been rebuilt on the site.
The first phase was completed in 2012 and handed over to NHHG/LB Brent – 119 units; which also includes a Commercial Unit located on the Harrow Rd. Phase 2 finished at the end of 2016 and consisted of 97 units (mix of private for sale units and NHHG properties).
Phase 3 is due for handover towards the end of 2017 consisting of 122 units. It compromises of a central park located on a podium offering toddler play and a beautiful setting for sitting, relaxing and social integration.
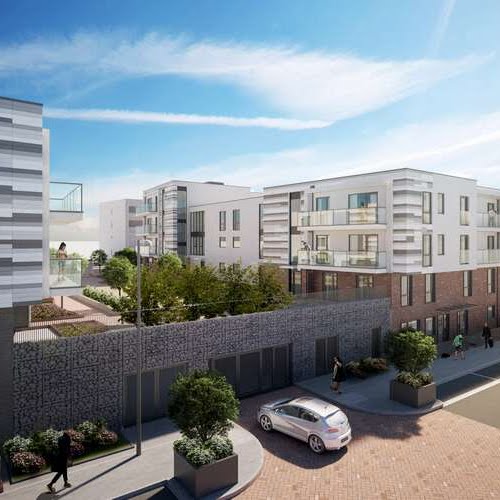
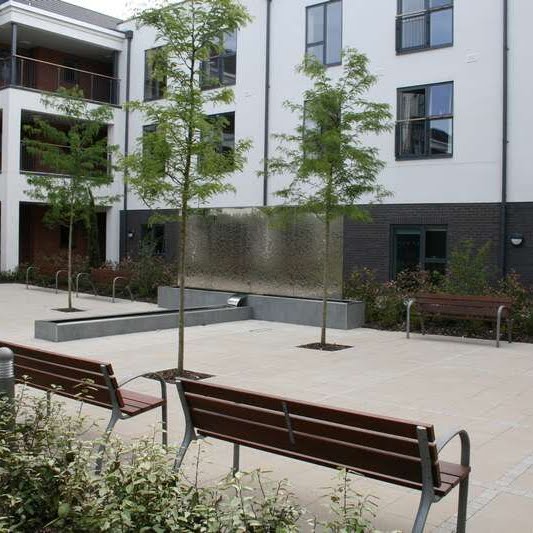
The scheme has a large parking court and two large internal courtyards. Water features, sculptures, raised planting beds and seating areas are dotted around the scheme providing a magnificent backdrop to the development. The project was successfully handed over to Orbit Care in spring 2015.
The building has been designed by Alison Brooks Architects and includes a communal landscaped garden above a podium, parking facilities and striking coloured brickwork to add a unique look to the estate. The podium garden is on three terraced levels and the working drawings package was produced using REVIT.

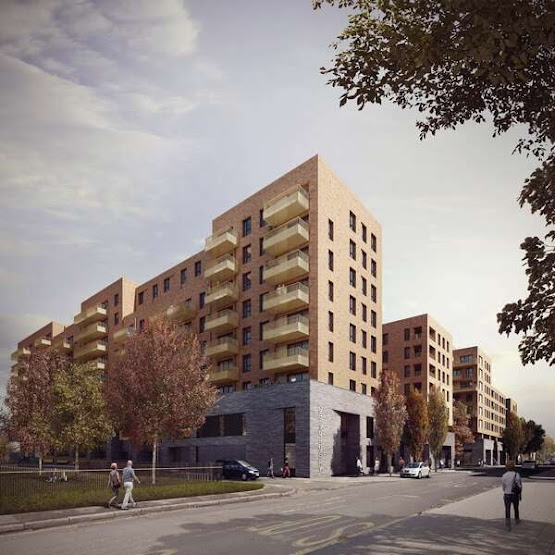
Within Phase 6.2 will be a new Community Hub, made up of a new community centre, retail spaces, the new L&Q office, the re-provided Early Start nursery, another new nursery, the re-provided Bollo Youth Club and a café. The existing Oaktree Square will be redesigned to improve the play area, pathways and will include a proposed water feature and public art for the estate. This phase will be creating 308 new homes as well as the new ‘Community Hub’ spaces.
There was a mix of shared ownership flats (Poplar Harca) and for private sale (Telford Homes). Work started in February 2011 and was completed ahead of schedule in summer 2013. It boasts striking public realm around the base of the tower with a fantastic roof garden on the roof with views all over London
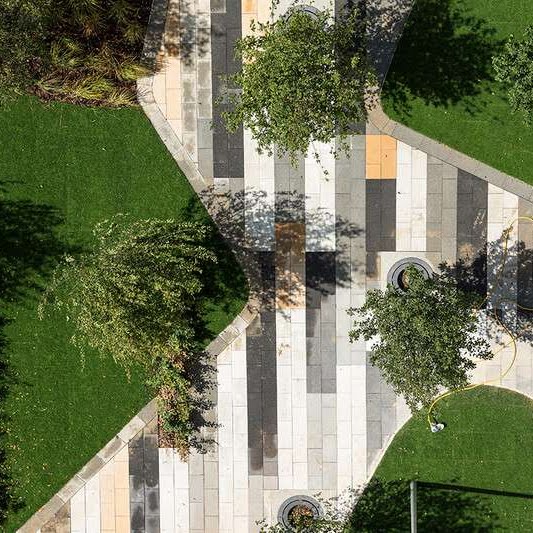
 Landscape.
Landscape.